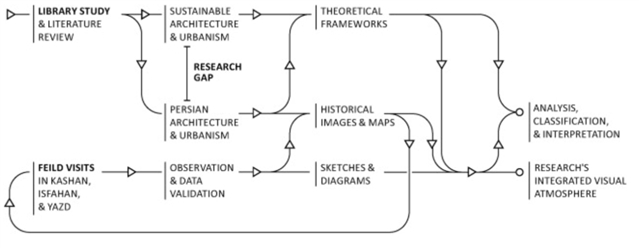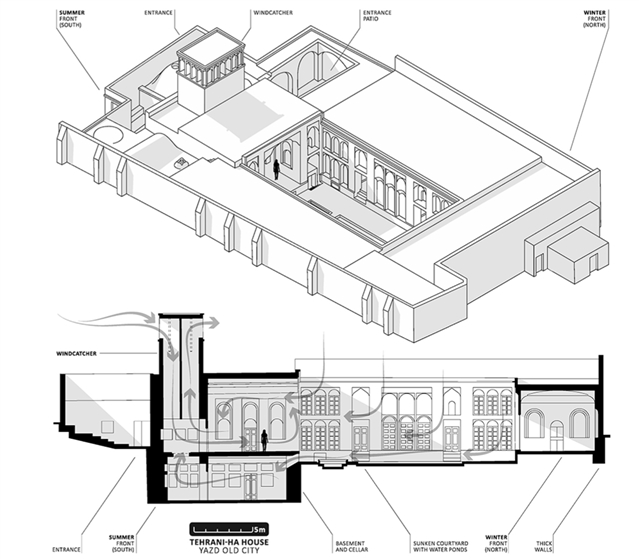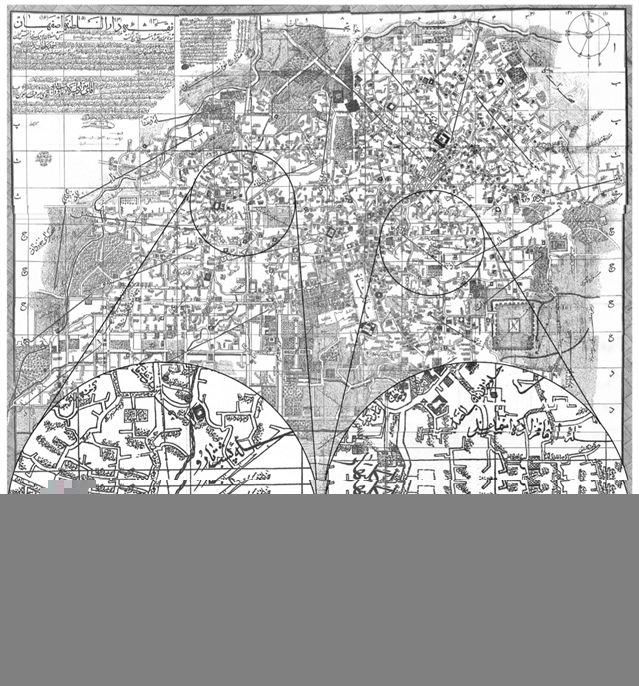|
|
|
|
|
FoAR 伊斯法罕风格的理论框架:激发乡土城市可持续发展的一面 |
|
|
论文标题:Theoretical framework of the Isfahani style: Inspiring sustainable aspects of a vernacular urban development
期刊:Frontiers of Architectural Research
作者:Hatef Jafari Sharami, Seyed Jamalaldin Hosseini
发表时间:14 Dec 2023
DOI: 10.1016/j.foar.2023.12.008
微信链接:点击此处阅读微信文章

FoAR是由高等教育出版社和东南大学建筑学院联合主办的全英文学术期刊
建筑学 / 城乡规划 / 风景园林
本刊已被 A&HCI / CSCD / Scopus / DOAJ / CSTPCD 收录

01论 文 题 目
Manuscript Title
Theoretical framework of the Isfahani style: Inspiring sustainable aspects of a vernacular urban development
伊斯法罕风格的理论框架:激发乡土城市可持续发展的一面
02作 者
Authors
Hatef Jafari Sharami (a)*, Seyed Jamalaldin Hosseini (b)
(a) Department of Architecture and Urbanism, University of Eyvanekey, Eyvanekey 99888-35918, Iran
(b) Faculty of Civil and Architecture, University of Eyvanekey, Eyvanekey 99888-35918, Iran
03论 文 摘 要
Abstract
The Isfahani style represents a method of traditional Iranian architecture and urban development that existed in the early 20th century and is regarded as a leading model in most traditional Iranian cities. It exhibits several vigorous features contributing to its recognition as a traditional approach to sustainable architecture and urban development. This research endeavors to reveal a theoretical framework beneath these inspiring aspects using the typology of sustainable modern forms, including the hierarchy, passive design strategies, compactness, density, diversity, mixed land use, pluralism, balance, good composition, and integration over time. To this end, the study employs qualitative research methods, drawing from traditional samples, to identify innovative, energy and socially efficient, and low-impact strategies implemented in this vernacular architecture of Iran’s semi-arid and hot climates. The findings revealed that the neighborhood concept as a local and plural community (Mahalla) was a vital phenomenon in Iran’s urban development. Apparently, the demise of this paradigm effectively played an important role in the numerous challenges regarding the social, energy, and economic viability of modern Iranian cities. Hence, this study presented theoretical frameworksdaligned with sustainable conceptsdfrom the Isfahani style through its analysis, classification, and interpretation, which can contribute to modern urban development.
伊斯法罕风格代表了20世纪初伊朗传统建筑和城市发展的一种设计方法,被认为是伊朗大多数传统城市中的先进模式。该方法因具备几种强有力的特征,而被公认为是可持续建筑与城市发展的传统方法。本研究试图利用可持续现代形式的类型学(包括层次结构、被动设计策略、紧凑性、密度、多样性、混合土地利用、多元化、平衡性、良好的构成,以及随着时间推移的整合),来揭示这些鼓舞人心的方面背后的理论框架。为此,本文采用定性研究法,从传统样本中提取,以确定在伊朗半干旱和炎热气候的乡土建筑中实施的创新,能源和社会效率以及低影响策略。研究结果表明,作为一个本地和多元社区(Mahalla)的邻里概念是伊朗城市发展中的一个重要现象。显然,这种模式的消亡在现代伊朗城市的社会、能源、经济可行性方面的众多挑战中发挥了重要作用。因此,本文通过对伊斯法罕风格的分析、分类和解释,提出了与可持续概念相一致的理论框架,可以为现代城市的发展做出贡献。
04关 键 词
Keywords
Isfahani style / 伊斯法罕风格
Vernacular urban development / 乡土城市发展
Sustainable urban development / 可持续城市发展
Iranian cities / 伊朗城市
Vernacular architecture / 乡土建筑
05章 节 标 题
Sections Title
1. Introduction / 引言
2. Literature / 文献
3. Analysis, classification, and interpretation / 分析、分类以及阐释
3.1. Neighborhoods / 邻里
3.2. Pathways / 小路
3.3. Urban structure / 城市结构
4. Discussion / 讨论
5. Conclusion / 结论
06主 要 插 图
Illustrations

▲ 图一:研究方法示意图。 © 本文作者

▲ 图二:Fahadan社区,伊朗雅滋德。 © 本文作者

▲ 图三:传统阿斯法罕风格的房子,根据Ganjnameh书中地图绘制。 © Haji Ghasemi (2004).

▲ 图四:位于雅滋德的Rismanian房屋,根据Ganjnameh书中地图绘制。 © Haji Ghasemi (2004).

▲ 图五:位于雅滋德的Rismanian房屋,根据Ganjnameh书中地图绘制。 © Haji Ghasemi (2004).

▲ 图六:亚兹德和梅博德古镇中,庭院可以调节伊斯法罕风格城市发展的微气候。资料来源:根据20世纪后期的卫星图像。

▲ 图七:伊斯法罕风格的路线等级,伊斯法罕的Posht-Baru和Golbahar社区。图片来源:由原始地图扫描而来,是1923年由“苏丹赛义德礼萨汗”为伊斯法罕警察局绘制,如左上角描述部分所述。
07作 者 介 绍
Authors’ Information

Hatef Jafari Sharami
Researcher
Department of Architecture and Urbanism
University of Eyvanekey, Iran
Currently, my research interests are focused on theories in the history of architecture and the trajectory of modern architecture. I am particularly interested in understanding how architectural theories have shaped design practices throughout history. Additionally, I am exploring the importance of these theories in creating immersive and sustainable built environments. Moreover, I am drawn to related fields like urban design, simulations, and multidisciplinary techniques, as they provide valuable insights into the holistic approach to architectural design. I am always eager to engage with others and value different perspectives and ideas. Therefore, please feel free to share your thoughts and mindset with me.

Seyed Jamalaldin Hosseini
Faculty
Department of Civil and Architecture
University of Eyvanekey, Iran
08原 文 阅 读
Download Link

长按上方二维码|浏览本期精彩论文
▼ 点击下方词条 | 往期精彩不容错过
#期刊快讯#系列
1/ 主编王建国院士团队荣获国家科技进步奖一等奖
2/ FoAR|2021年度报告,2022新年快乐!
3/ FoAR|2022年度报告,2023新年快乐!
4/ FoAR|2023年度报告,2024新年快乐!
5/ 最新|FoAR 2022 CiteScore 指数上升为4.7
6/ 2022年度JCR发布|FoAR 首获影响因子 3.5,位列建筑领域期刊第一
7/ 最新|FoAR 被中国科技论文与引文数据库(CSTPCD)收录
8/ 最新|FoAR 再次入选中国国际影响力优秀学术期刊
9/ 最新|FoAR 荣获科爱十大优秀期刊奖
10/ 最新|FoAR进入2023年中国科学院分区表1区
#新刊上线#系列
2024年第一期
2024年第二期
#FoAR投稿指南#系列
1/ 投稿流程
2/ Guide for Author中文版
3/ 审稿流程及发表流程
4/ 如何提交修改稿
5/ 录用文章出版流程
#期刊知识科普#系列
1/ SCI之父尤金·加菲尔德的传奇人生
2/ 国际核心期刊数据库大解析
3/ 手把手教你如何使用最强工具Web of Science
4/ 如何发现一本好期刊
5/ 国内核心期刊有哪些
6/ 版面费与期刊影响力
#精彩文章#系列精选
01/ 城市设计实践发展的多元维度——基于UAL的案例研究
02/ 从智慧城市到共情城市
03/ 传统阿拉伯伊斯兰城市居住区形态学:以传统城市大马士革为例
04/ 建筑遗产预防性保护的意大利视角
05/ 生物与建筑:将科学知识与设计实践相结合的六家法国建筑事务所项目案例研究
06/ 颇具争议的渐进式改造:Elemental建筑事务所金塔蒙罗伊公屋居住区项目的15年
07/ 联合眼动实验和SD法的传统商业街区视觉效果感知评价
08/ 历史的层次:古城堡遗迹中的新建筑改造
09/ 通过空间句法检验帕拉第奥别墅平面中的控制性、中心性和灵活性
10/ 自1931年柯布西耶的Salubra色卡问世后其建筑色彩的偏好:一种跨文化的分析
11/ 建筑师身份的描绘:1920年代末的中国美术建筑师——刘既漂
12/ 探索暴露于风影响下织物的表达与功能
13/ 绿色屋顶能否在地中海气候条件下显著节约能源?基于不同案例的批判性评估
14/ 芬兰近期落成的原木建筑的建构及建筑品质:相关建筑师的解读
15/ 新加坡高校教室光环境品质研究
《前沿》系列英文学术期刊
由教育部主管、高等教育出版社主办的《前沿》(Frontiers)系列英文学术期刊,于2006年正式创刊,以网络版和印刷版向全球发行。系列期刊包括基础科学、生命科学、工程技术和人文社会科学四个主题,是我国覆盖学科最广泛的英文学术期刊群,其中12种被SCI收录,其他也被A&HCI、Ei、MEDLINE或相应学科国际权威检索系统收录,具有一定的国际学术影响力。系列期刊采用在线优先出版方式,保证文章以最快速度发表。
中国学术前沿期刊网
http://journal.hep.com.cn

特别声明:本文转载仅仅是出于传播信息的需要,并不意味着代表本网站观点或证实其内容的真实性;如其他媒体、网站或个人从本网站转载使用,须保留本网站注明的“来源”,并自负版权等法律责任;作者如果不希望被转载或者联系转载稿费等事宜,请与我们接洽。